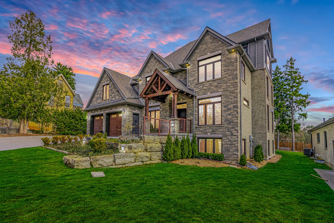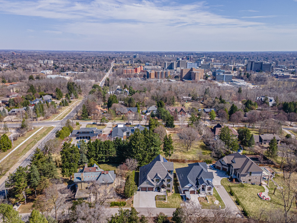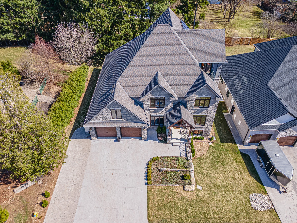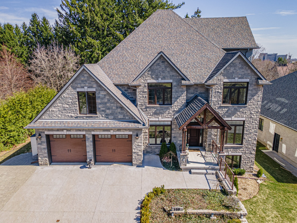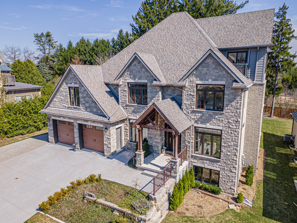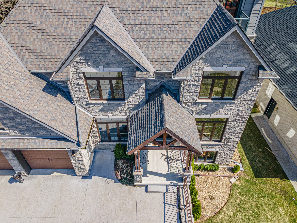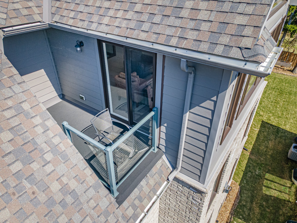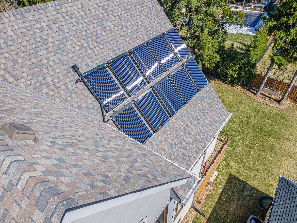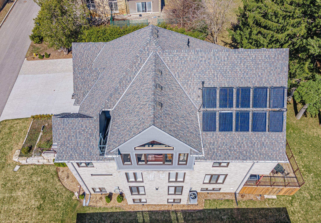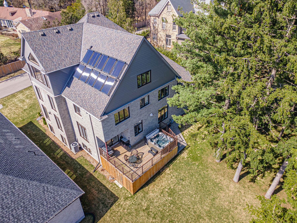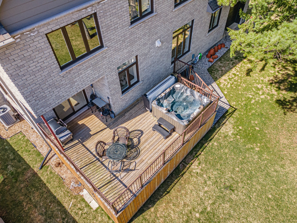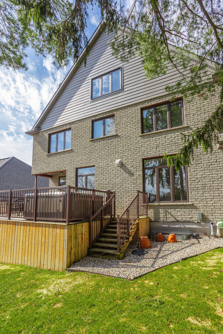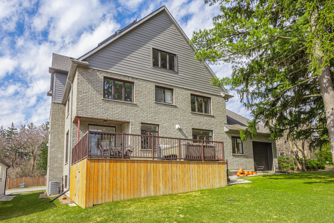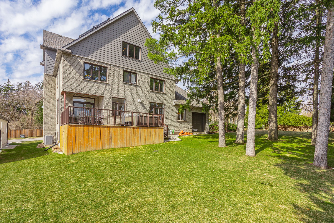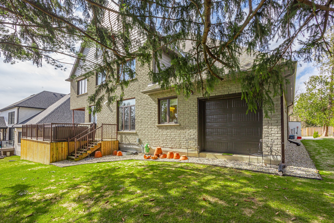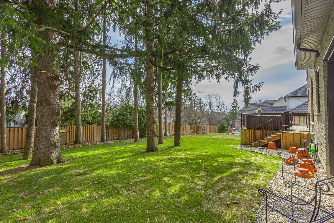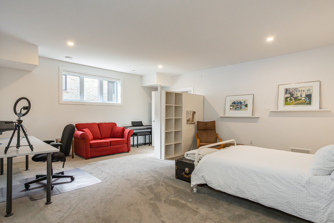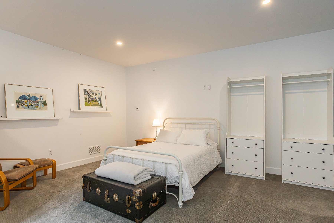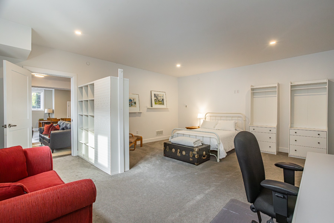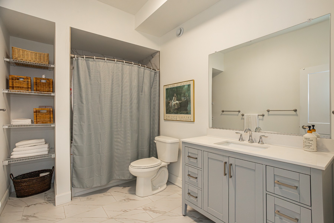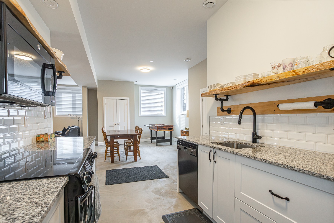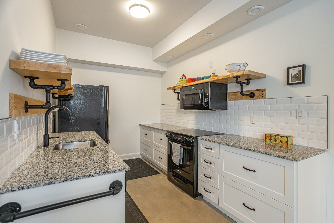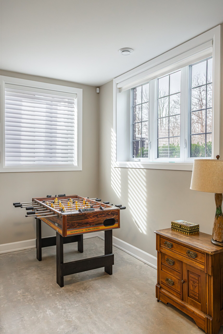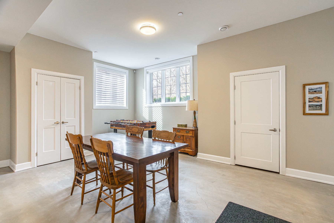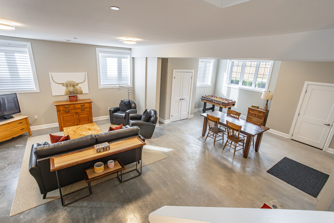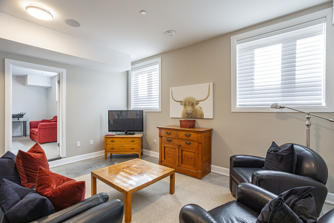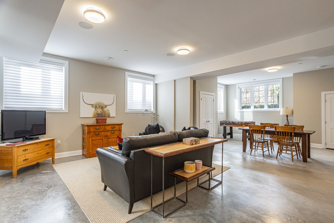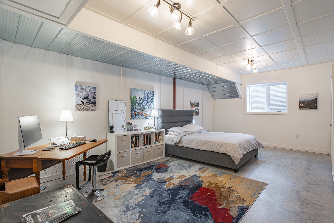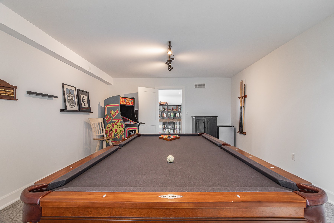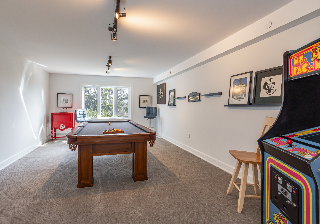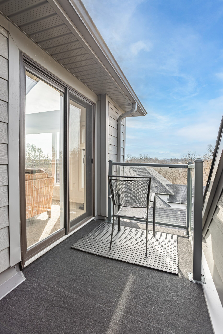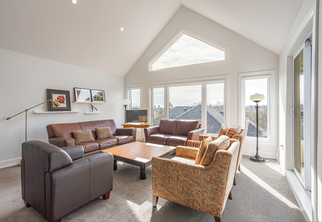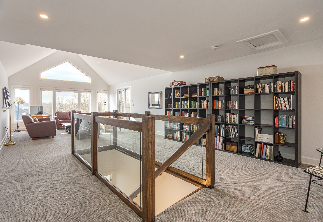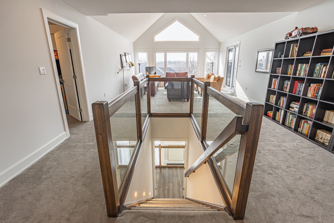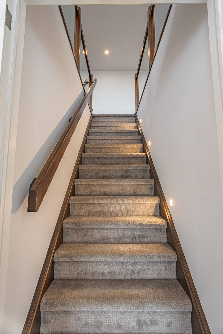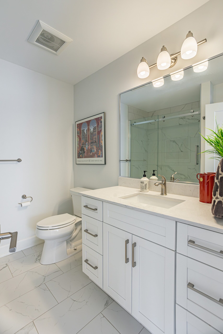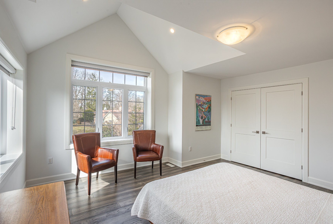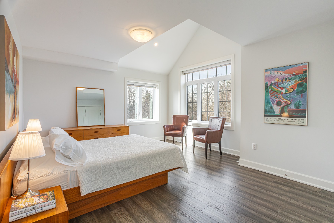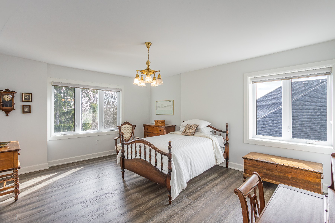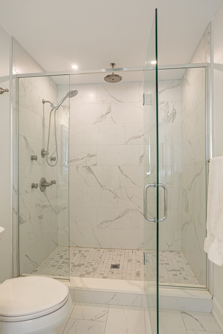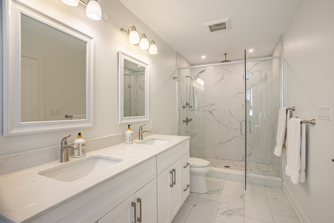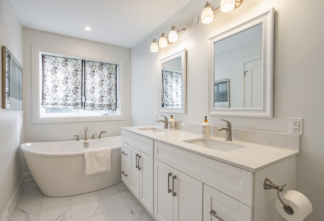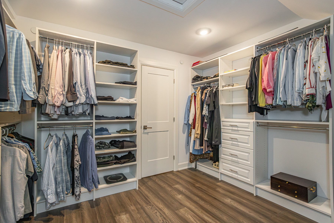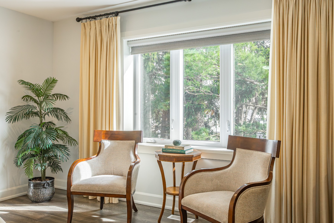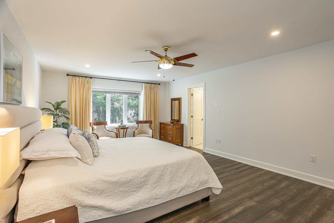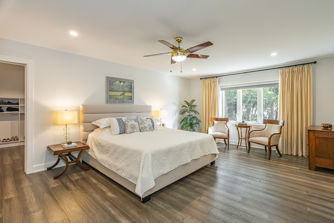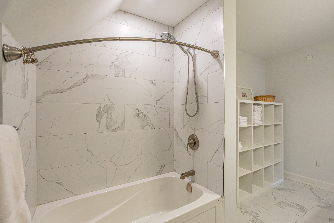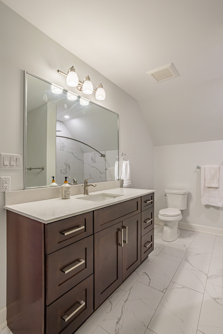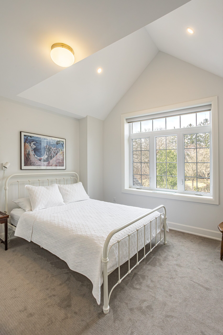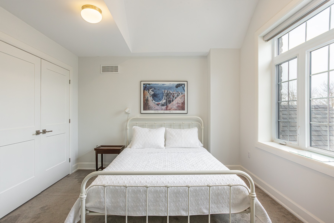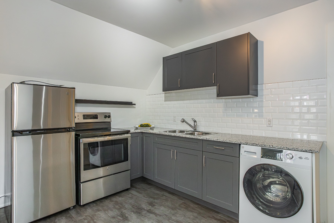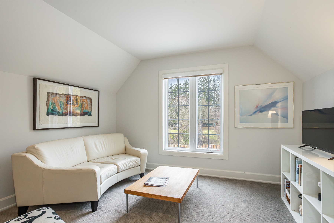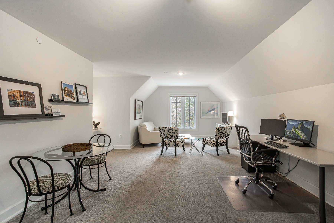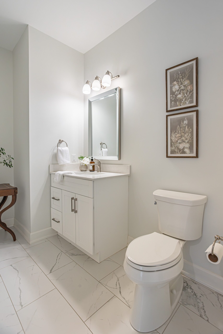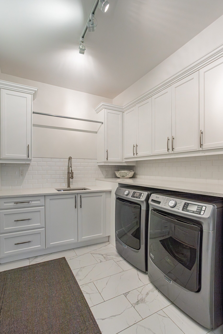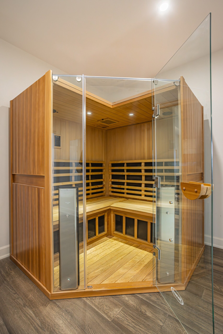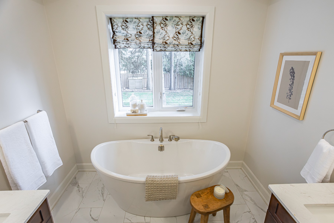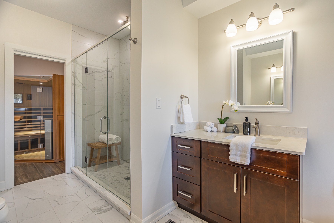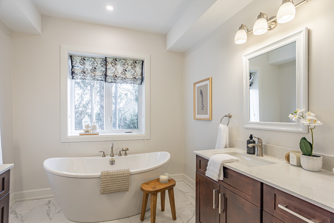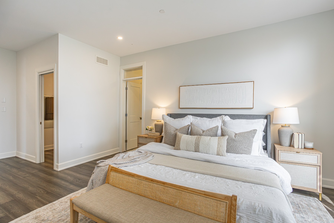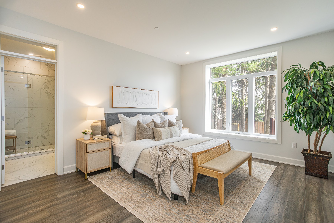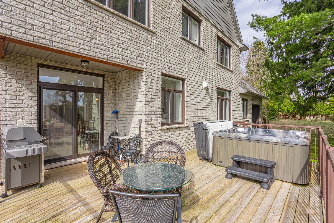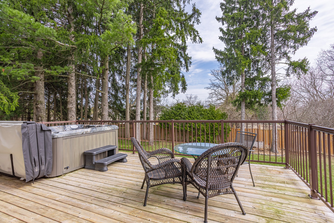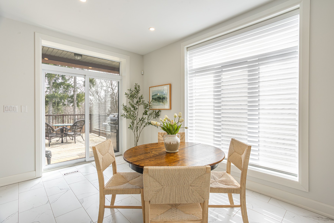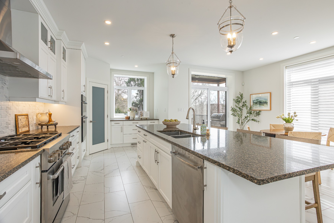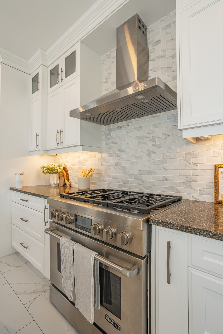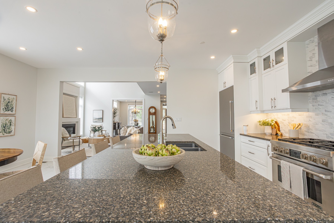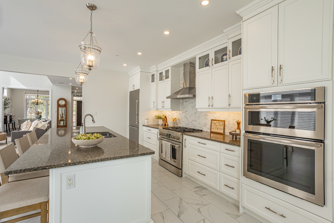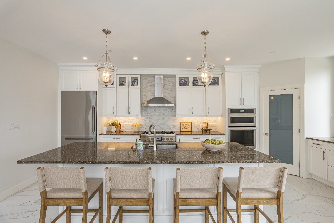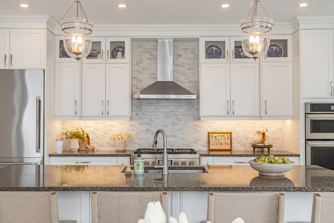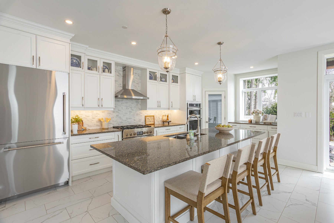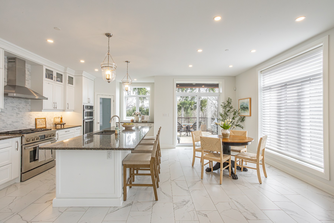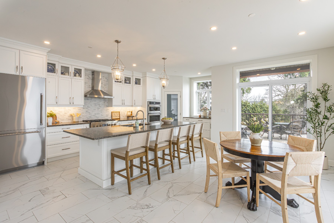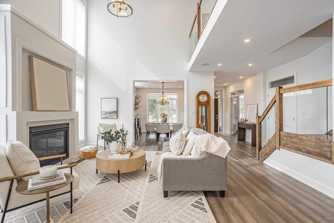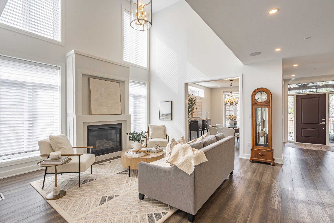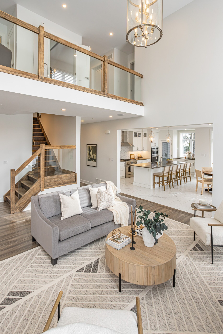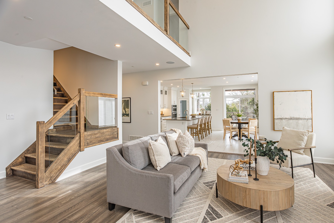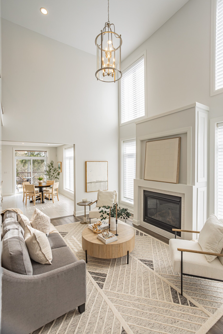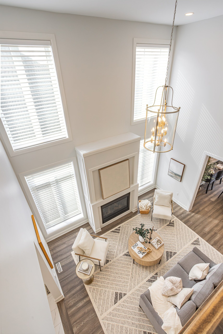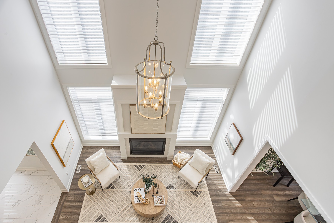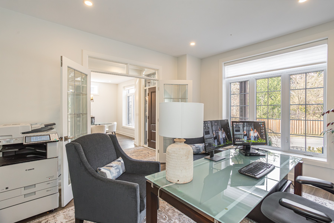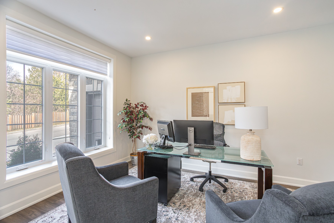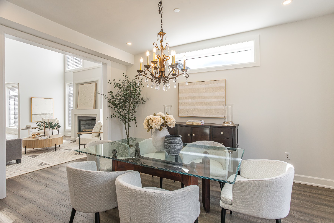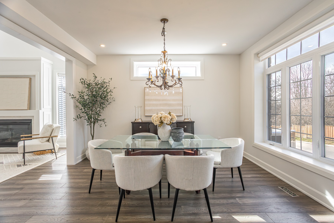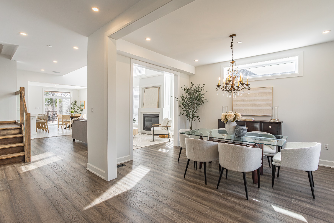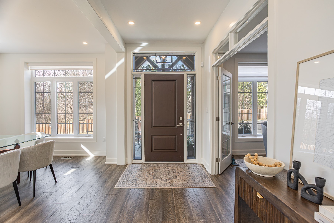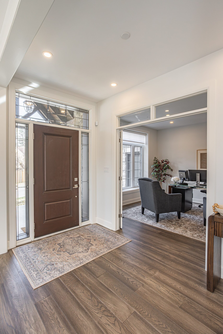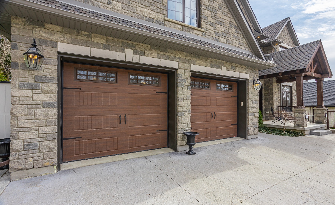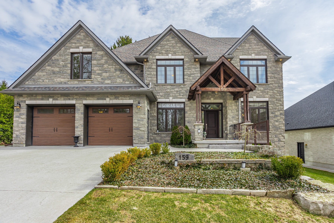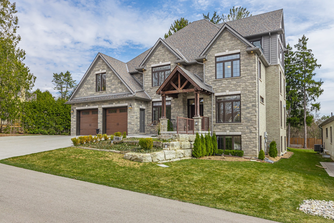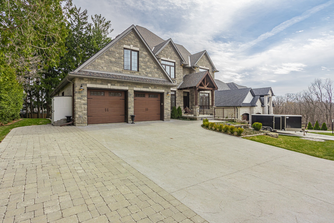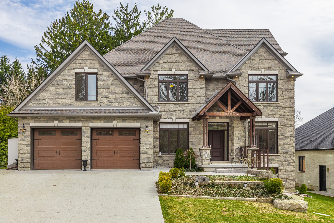Main Content
2-159 Windermere Road
Starting Price $2,350,000
Tucked away on a private lane with only four homes, this extraordinary 7-bedroom, 4.5-bath, nearly 7,000 sq. ft. estate is more than just a house—it’s a place where memories are made, families grow, and dreams take shape. Designed with unparalleled flexibility and modern luxury, this home adapts to your lifestyle, offering a perfect balance of privacy, comfort, and sophistication.
From the moment you step inside, you’re greeted by warm natural light, soaring ceilings, and impeccable craftsmanship. The open-concept living spaces invite laughter-filled gatherings, cozy nights by the fire, and moments of quiet reflection. With two primary suites, this home offers the ideal retreat for homeowners to spoil themselves and their guests.
For those who love to entertain, the expansive deck with a natural gas connection for your BBQ is the perfect place for summer cookouts, while the Jacuzzi hot tub offers a tranquil escape under the stars. Imagine ending your day here, drink in hand, letting the stress melt away. The chef's kitchen with JennAir appliances, custom cabinets and oversize prep island will certainly impress.
This home was built for connection—whether it's enjoying movie nights in the third-floor media and entertainment rooms, sharing stories in the great room enhanced by a Sonos sound system, or welcoming extended family and guests into one of the two optional living quarters. The 1-bed, 1-bath suite over the garage and the 2-bed, 1-bath lower-level suite provide complete autonomy, making this home ideal for those seeking to harmoniously integrate multi-generational living, growing families, or independent living options for young adults.
Surrounded by two acres of natural forest and greenspace, owned by the condo corporation, this property offers a serene and private retreat where nature becomes an extension of your backyard. Whether enjoying morning coffee on the third floor balcony, enjoying the sunset on the deck, or strolling the grounds, this setting creates a peaceful escape just minutes from the city’s best amenities. It's common to see local wildlife such as deer, eagles and ducks passing through the area.
Practicality meets luxury with ICF construction for superior efficiency, in-floor heating, a full sprinkler system, and an alarm system. The heated four-car garage—with a rear garage door for backyard access—and six-car driveway ensures ample space for guests. And with Western University, University Hospital, and Masonville Shopping just minutes away, convenience is at your doorstep.
This is more than just a home—it’s a lifestyle. A place to build your future, host unforgettable moments, and create a sanctuary that’s truly yours.
A home like this doesn’t come along often—schedule your private viewing today and experience it for yourself.
2-159 Windermere Road - Gallery
Location Highlights
Pill Hill
Pill Hill is one of London, Ontario’s most distinguished residential pockets, nestled in the city’s north end near Western University and University Hospital. The nickname “Pill Hill” emerged in the mid-20th century, reflecting the area’s growing population of medical professionals, academics, and university faculty who made their homes here due to its proximity to the hospital and campus. Characterized by its tree-lined streets, spacious lots, and architecturally diverse homes—many of which date back to the 1950s and 60s—the neighborhood has maintained an air of prestige and privacy over the decades. Today, Pill Hill remains a coveted enclave known for its quiet charm, strong community feel, and unmatched convenience for those working or studying in London’s medical and academic hubs.
A-LIST SIGNATURE PROPERTIES
Our residential division proudly represents a curated selection of signature properties across London, Ontario and surrounding areas. Below, you’ll find a handpicked list of standout homes that reflect the exceptional standards, thoughtful design, and unique character we prioritize for our clients. Whether it’s a timeless estate, a modern build, or a hidden gem, each listing has been chosen for its distinct appeal and value. What sets A Team apart is our collaborative, client-first approach—backed by deep local expertise, innovative marketing, and an unwavering commitment to personalized service at every step of the journey.

