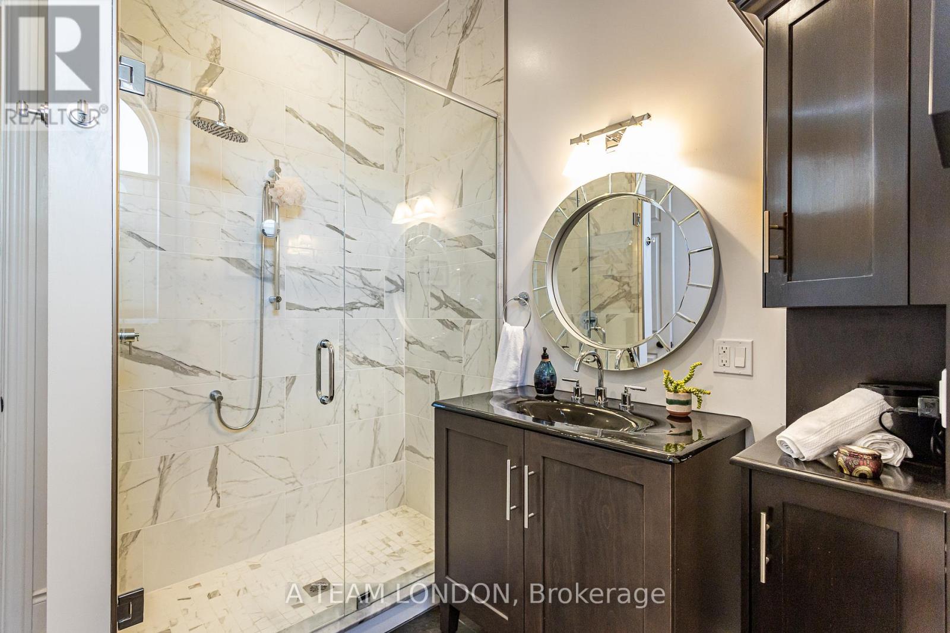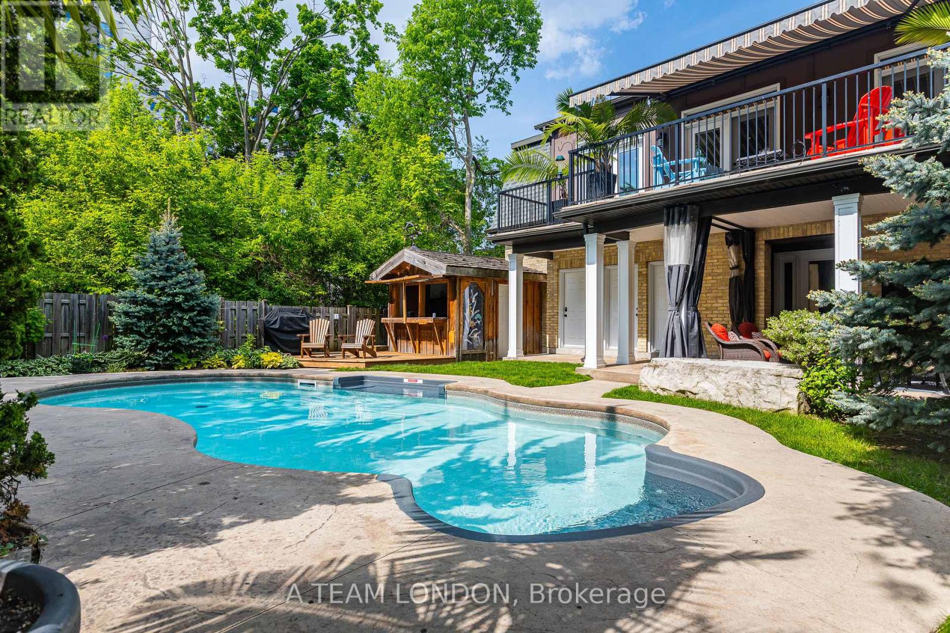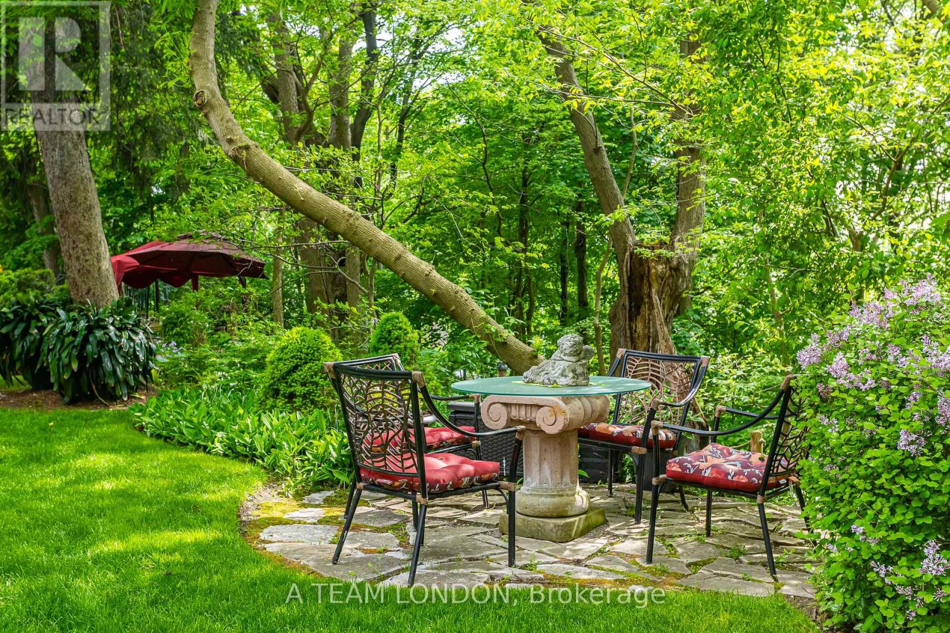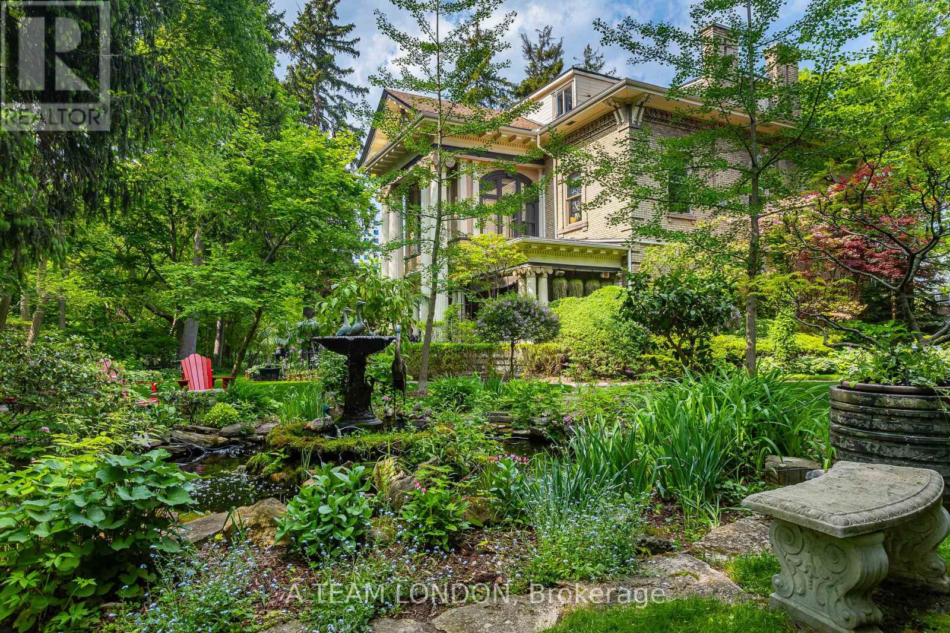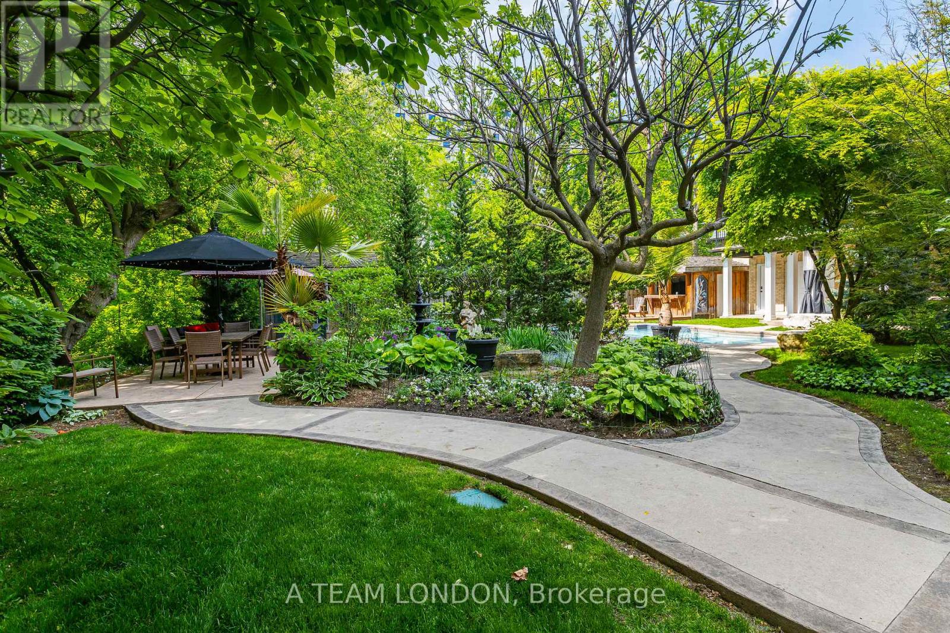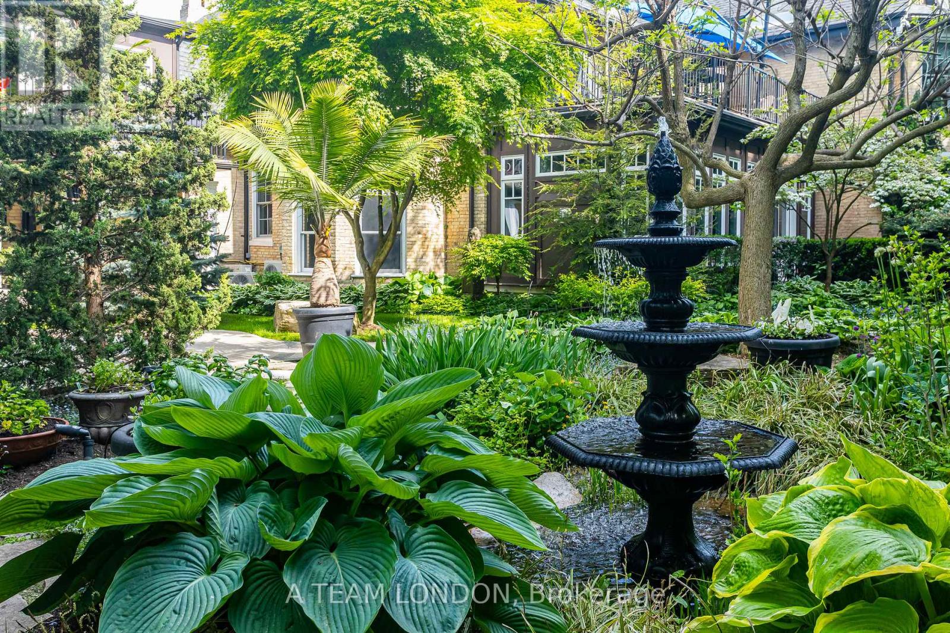Main Content
80 BARTON STREET #4, LONDON EAST (EAST F), ON N6A 1N2
80 BARTON STREET #4, LONDON EAST (EAST F), ON N6A 1N2
Of
For Sale
80 barton street #4,
london east (east f), on n6a 1n2
london east (east f), on n6a 1n2
2 Bedrooms
2 Bathrooms
$979,900
Property Description
Discover refined living in this exclusive 2 bedroom, 2 bathroom condo, located in the historic and gated Blackfriars Estate. One of only four residences in Raleigh House, this suite offers rare privacy and timeless charm. Inside, you'll find an elegant, open-concept layout with soaring 10-foot ceilings, marble floors, and detailed crown moulding. Floor-to-ceiling windows flood the space with natural light and open onto a generous private terrace, perfect for entertaining or relaxing.The chef's kitchen is outfitted with premium appliances and stylish finishes, while a gas fireplace adds warmth to the inviting living area. The entry level provides direct garage access and a covered patio that leads to tranquil, beautifully landscaped grounds. Enjoy shared amenities including serene ponds, a sparkling pool, a cookhouse, and multiple quiet seating areas, creating a peaceful escape just steps from downtown. Experience upscale urban living in walking distance to the heart of Richmond Row with the privacy and elegance of a secluded estate. This is a rare opportunity to own a unique piece of London's heritage. (id:6370)
Overview
Property Type
Type: Condo
Location
80 barton street #4,
london east (east f), on n6a 1n2
london east (east f), on n6a 1n2
MLS ID
X12172562
Listing Last Updated
june 5, 2025, 11:15 am et
Request A Tour
Property Features & Amenities
Location Information
Subdivision
East F
Interior Features
Rooms
Living room, Main level, 9.4 m X 6.81 m; Primary Bedroom, Main level, 6.73 m X 4.47 m; Bedroom 2, Main level, 4.09 m X 4.11 m; Kitchen, Main level, 6.93 m X 5.66 m; Bathroom, Main level, 2.39 m X 3.56 m
Rooms
Bathroom, Main level, 2.59 m X 2.95 m; Laundry room, Main level, 2.87 m X 1.45 m
Square Feet Range
1800 - 1999
Bathrooms
2
Number of Fireplaces
1
Heating
Forced air
Heating Fuel
Natural gas
Cooling
Central air conditioning
Exterior Features
Stories
2
Has Garage
Yes
Parking Spaces
2
Has a Pool
No
Has Waterfront
No
Additional Information
Property Type
CND
Property SubType
Single Family
Ownership Type
Condominium/Strata
HOA Fee
$1,078
HOA Frequency
Monthly
Common Area Features
Pet Restrictions
Related Properties
There's no result found.
Interested In 80 BARTON STREET #4?
< New Search
80 BARTON STREET #4
80 BARTON STREET #4
London East (East F), ON N6A 1N2
Listing Courtesy of A TEAM LONDON
$979,900
Beds: 2
Baths: 2
Sq. Ft.: N/A
Type: Condo
Listing #X12172562
Discover refined living in this exclusive 2 bedroom, 2 bathroom condo, located in the historic and gated Blackfriars Estate. One of only four residences in Raleigh House, this suite offers rare privacy and timeless charm. Inside, you'll find an elegant, open-concept layout with soaring 10-foot ceilings, marble floors, and detailed crown moulding. Floor-to-ceiling windows flood the space with natural light and open onto a generous private terrace, perfect for entertaining or relaxing.The chef's kitchen is outfitted with premium appliances and stylish finishes, while a gas fireplace adds warmth to the inviting living area. The entry level provides direct garage access and a covered patio that leads to tranquil, beautifully landscaped grounds. Enjoy shared amenities including serene ponds, a sparkling pool, a cookhouse, and multiple quiet seating areas, creating a peaceful escape just steps from downtown. Experience upscale urban living in walking distance to the heart of Richmond Row with the privacy and elegance of a secluded estate. This is a rare opportunity to own a unique piece of London's heritage. (id:6370)
Property Features
Subdivision: East F
Rooms: Living room, Main level, 9.4 m X 6.81 m; Primary Bedroom, Main level, 6.73 m X 4.47 m; Bedroom 2, Main level, 4.09 m X 4.11 m; Kitchen, Main level, 6.93 m X 5.66 m; Bathroom, Main level, 2.39 m X 3.56 m
Rooms: Bathroom, Main level, 2.59 m X 2.95 m; Laundry room, Main level, 2.87 m X 1.45 m
Square Feet Range: 1800 - 1999
Bathrooms: 2
Number of Fireplaces: 1
Heating: Forced air
Heating Fuel: Natural gas
Cooling: Central air conditioning
Stories: 2
Has Garage: Yes
Parking Spaces: 2
Has a Pool: No
Has Waterfront: No
Property Type: CND
Property SubType: Single Family
Ownership Type: Condominium/Strata
HOA Fee: $1,078
HOA Frequency: Monthly
Common Area Features: Pet Restrictions
© 2025 Canadian Real Estate Association. All rights reserved.Terms of Use:The information contained on this site is based in whole or in part on information that is provided by members of The Canadian Real Estate Association, who are responsible for its accuracy. CREA reproduces and distributes this information as a service for its members and assumes no responsibility for its accuracy. The listing content on this website is protected by copyright and other laws and is intended solely for private, non-commercial use by individuals. Any other reproduction, distribution, or use of the content, in whole or in part, is specifically forbidden. The prohibited uses include commercial use, ?screen scraping?, ?database scraping?, and any other activity intended to collect, store, reorganize or manipulate data on the pages produced by or displayed on this website. All information is deemed reliable but is not guaranteed accurate.


CREA-ON data last updated at June 5, 2025, 11:15 AM ET
Real Estate IDX Powered by iHomefinder





















