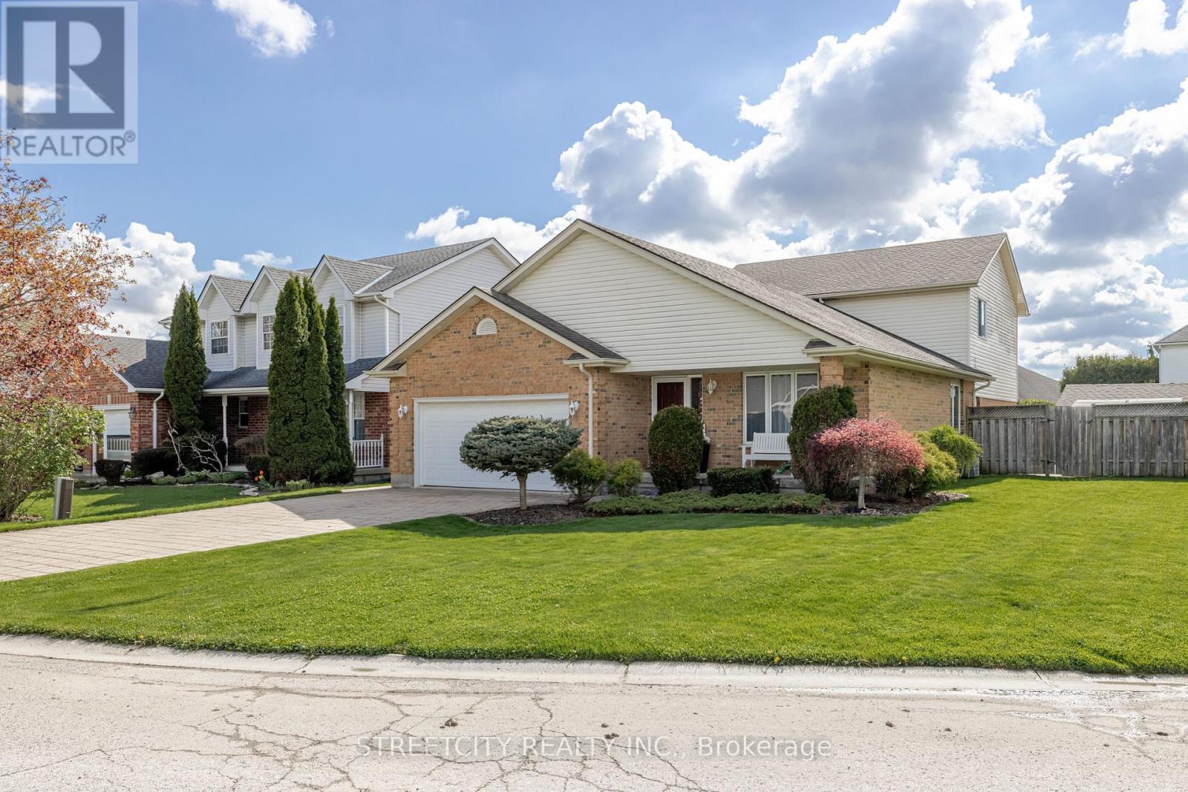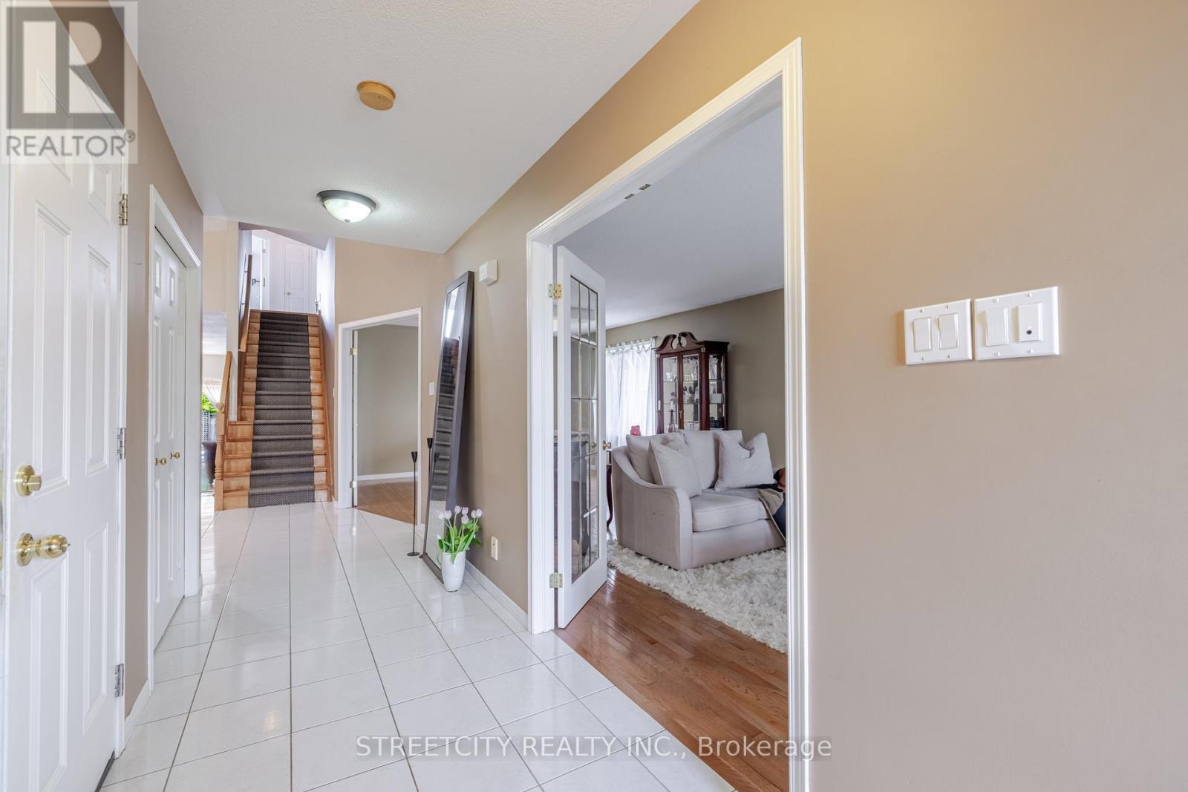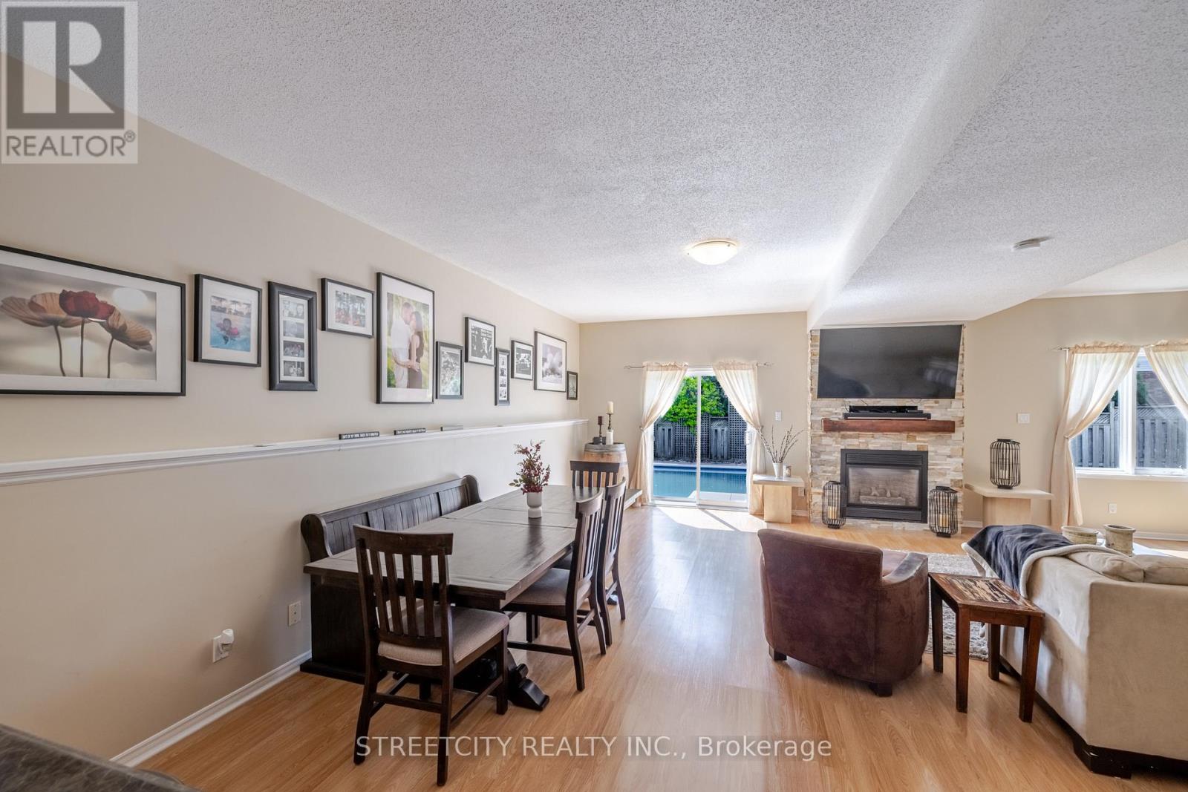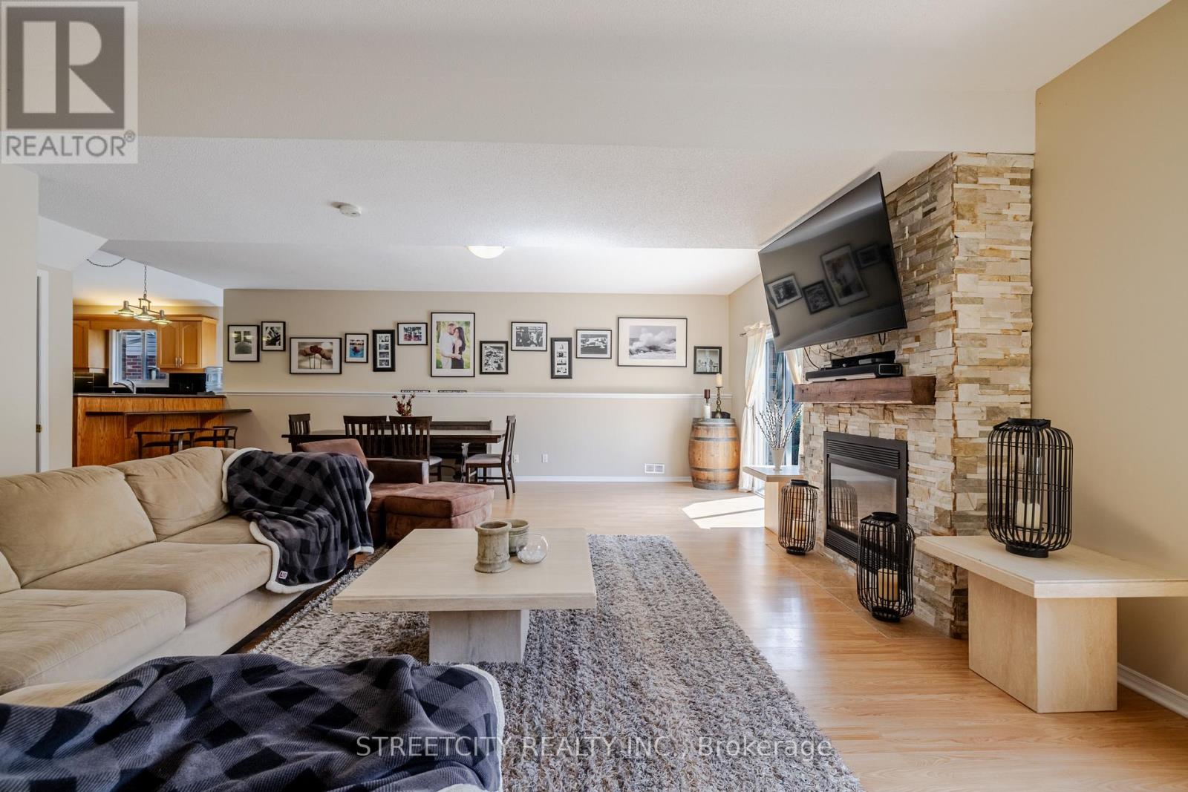Main Content
226 ANDREA CRESCENT, CENTRAL ELGIN (BELMONT), ON N0L 1B0
226 ANDREA CRESCENT, CENTRAL ELGIN (BELMONT), ON N0L 1B0
Of
For Sale
226 andrea crescent,
central elgin (belmont), on n0l 1b0
central elgin (belmont), on n0l 1b0
4 Bedrooms
2 Bathrooms
$798,444
Property Description
Nestled in the desirable community of Belmont, this stylish and spacious 3 +1-bedroom, 2-bath residence is the perfect retreat for a modern family. Step inside to discover generously sized principal rooms, highlighted by an open-concept, kitchen with a sleek lunch counter ideal for casual dining and entertaining. The kitchen flows seamlessly into a stunning 27x24 ft sunken great room, anchored by a dramatic natural gas stone fireplace, creating the ultimate cozy-chic ambiance. Slide open the patio doors to reveal your own private backyard oasis, complete with a heated in-ground pool and a fabulous cabana bar perfect for soaking up the sun or hosting unforgettable summer soirées. Upstairs, you'll find three well-proportioned bedrooms and a beautifully appointed spa like, 4-piece bath. The lower level offers the ultimate "man cave" or home theatre haven, providing the perfect space to relax or entertain in style. This exceptional home blends comfort, function, and flair, an incredible value you wont want to miss! (id:6370)
Overview
Property Type
Type: House
Location
226 andrea crescent,
central elgin (belmont), on n0l 1b0
central elgin (belmont), on n0l 1b0
MLS ID
X12131421
Listing Last Updated
may 31, 2025, 8:45 pm et
Request A Tour
Property Features & Amenities
Location Information
Subdivision
Belmont
Interior Features
Rooms
Bedroom, Second level, 3.84 m X 4.27 m; Bedroom 2, Second level, 4.09 m X 3.32 m; Bedroom 3, Second level, 4.15 m X 3.35 m; Family room, Basement, 4.89 m X 3.94 m; Laundry room, Basement, 4.62 m X 3.99 m
Rooms
Bedroom 4, Basement, 3.26 m X 3.32 m; Living room, Main level, 3.54 m X 5.48 m; Dining room, Main level, 4.23 m X 3.56 m; Kitchen, Main level, 4.64 m X 4.32 m; Dining room, Ground level, 2.71 m X 7.33 m
Rooms
Family room, Ground level, 5.72 m X 6.4 m
Square Feet Range
2000 - 2500
Bathrooms
2
Number of Fireplaces
1
Heating
Forced air
Heating Fuel
Natural gas
Cooling
Central air conditioning
Exterior Features
Stories
2
Sewer
Sanitary sewer
Has Garage
Yes
Parking Spaces
4
Has a Pool
Yes
Has Waterfront
No
Additional Information
Property Type
SFR
Property SubType
Single Family
Ownership Type
Freehold
Related Properties
There's no result found.
Interested In 226 ANDREA CRESCENT?
< New Search
226 ANDREA CRESCENT
226 ANDREA CRESCENT
Central Elgin (Belmont), ON N0L 1B0
Listing Courtesy of STREETCITY REALTY INC.
$798,444
Beds: 4
Baths: 2
Sq. Ft.: N/A
Type: House
Listing #X12131421
Nestled in the desirable community of Belmont, this stylish and spacious 3 +1-bedroom, 2-bath residence is the perfect retreat for a modern family. Step inside to discover generously sized principal rooms, highlighted by an open-concept, kitchen with a sleek lunch counter ideal for casual dining and entertaining. The kitchen flows seamlessly into a stunning 27x24 ft sunken great room, anchored by a dramatic natural gas stone fireplace, creating the ultimate cozy-chic ambiance. Slide open the patio doors to reveal your own private backyard oasis, complete with a heated in-ground pool and a fabulous cabana bar perfect for soaking up the sun or hosting unforgettable summer soirées. Upstairs, you'll find three well-proportioned bedrooms and a beautifully appointed spa like, 4-piece bath. The lower level offers the ultimate "man cave" or home theatre haven, providing the perfect space to relax or entertain in style. This exceptional home blends comfort, function, and flair, an incredible value you wont want to miss! (id:6370)
Property Features
Subdivision: Belmont
Rooms: Bedroom, Second level, 3.84 m X 4.27 m; Bedroom 2, Second level, 4.09 m X 3.32 m; Bedroom 3, Second level, 4.15 m X 3.35 m; Family room, Basement, 4.89 m X 3.94 m; Laundry room, Basement, 4.62 m X 3.99 m
Rooms: Bedroom 4, Basement, 3.26 m X 3.32 m; Living room, Main level, 3.54 m X 5.48 m; Dining room, Main level, 4.23 m X 3.56 m; Kitchen, Main level, 4.64 m X 4.32 m; Dining room, Ground level, 2.71 m X 7.33 m
Rooms: Family room, Ground level, 5.72 m X 6.4 m
Square Feet Range: 2000 - 2500
Bathrooms: 2
Number of Fireplaces: 1
Heating: Forced air
Heating Fuel: Natural gas
Cooling: Central air conditioning
Stories: 2
Sewer: Sanitary sewer
Has Garage: Yes
Parking Spaces: 4
Has a Pool: Yes
Has Waterfront: No
Property Type: SFR
Property SubType: Single Family
Ownership Type: Freehold
© 2025 Canadian Real Estate Association. All rights reserved.Terms of Use:The information contained on this site is based in whole or in part on information that is provided by members of The Canadian Real Estate Association, who are responsible for its accuracy. CREA reproduces and distributes this information as a service for its members and assumes no responsibility for its accuracy. The listing content on this website is protected by copyright and other laws and is intended solely for private, non-commercial use by individuals. Any other reproduction, distribution, or use of the content, in whole or in part, is specifically forbidden. The prohibited uses include commercial use, ?screen scraping?, ?database scraping?, and any other activity intended to collect, store, reorganize or manipulate data on the pages produced by or displayed on this website. All information is deemed reliable but is not guaranteed accurate.


CREA-ON data last updated at May 31, 2025, 8:45 PM ET
Real Estate IDX Powered by iHomefinder


















































